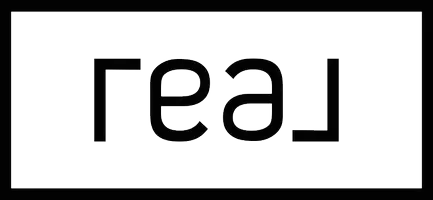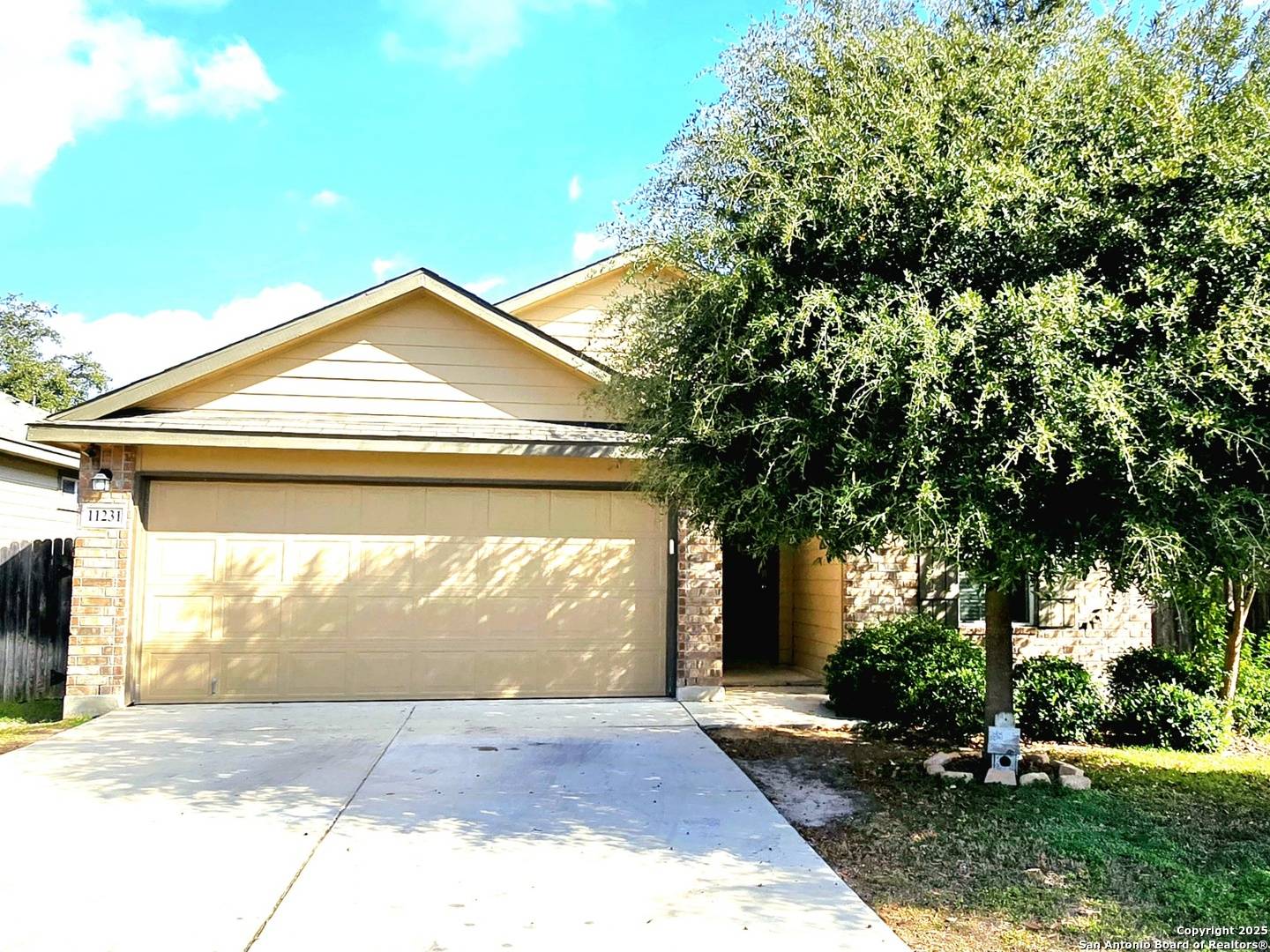For more information regarding the value of a property, please contact us for a free consultation.
Key Details
Property Type Single Family Home
Sub Type Single Residential
Listing Status Sold
Purchase Type For Sale
Square Footage 1,644 sqft
Price per Sqft $161
Subdivision Dove Canyon
MLS Listing ID 1837382
Sold Date 07/07/25
Style One Story
Bedrooms 3
Full Baths 2
Construction Status Pre-Owned
HOA Fees $25/qua
Year Built 2017
Annual Tax Amount $4,510
Tax Year 2024
Lot Size 5,052 Sqft
Property Sub-Type Single Residential
Property Description
Welcome to this beautifully maintained 3-bedroom, 2-bath home built in 2017! Located in the Dove Canyon neighborhood near 1604, this gem is minutes away from major highways, shopping centers, dining and entertainment, including Sea World. Inside, you'll find a spacious open-concept layout with tile flooring throughout, perfect for easy maintenance and modern living. The centerpiece of the home is the large kitchen island, ideal for gathering with loved ones. Recess lighting is found throughout the kitchen and living area. A flex room offers versatility as a formal dining space, home office, or playroom-whatever suits your needs! Home offers a spacious master suite with a luxurious bathroom, perfect for relaxation and comfort. Enjoy outdoor living year-round on the inviting covered patio, ideal for entertaining or unwinding. Home also includes a water softener system, a sprinkler system and a Vivint security system to ensure your peace of mind. Don't miss out on this fantastic opportunity-schedule your tour today!
Location
State TX
County Bexar
Area 0101
Rooms
Master Bathroom Main Level 11X8 Tub/Shower Separate, Double Vanity
Master Bedroom Main Level 14X15 Walk-In Closet, Ceiling Fan, Full Bath
Bedroom 2 Main Level 11X11
Bedroom 3 Main Level 11X11
Living Room Main Level 18X16
Dining Room Main Level 10X12
Kitchen Main Level 15X16
Interior
Heating Central
Cooling One Central
Flooring Ceramic Tile, Laminate
Heat Source Electric
Exterior
Exterior Feature Covered Patio, Privacy Fence, Sprinkler System, Mature Trees
Parking Features Two Car Garage
Pool None
Amenities Available None
Roof Type Composition
Private Pool N
Building
Foundation Slab
Sewer City
Water City
Construction Status Pre-Owned
Schools
Elementary Schools Behlau Elementary
Middle Schools Luna
High Schools William Brennan
School District Northside
Others
Acceptable Financing Conventional, FHA, VA, Cash
Listing Terms Conventional, FHA, VA, Cash
Read Less Info
Want to know what your home might be worth? Contact us for a FREE valuation!

Our team is ready to help you sell your home for the highest possible price ASAP
GET MORE INFORMATION
Valeria Lizaola
Real Estate Advisor | License ID: 758821
Real Estate Advisor License ID: 758821



