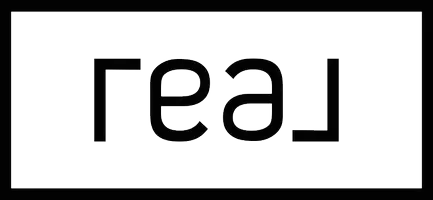UPDATED:
Key Details
Property Type Single Family Home, Other Rentals
Sub Type Residential Rental
Listing Status Active
Purchase Type For Rent
Square Footage 1,478 sqft
Subdivision Whisper Meadows
MLS Listing ID 1885727
Style One Story
Bedrooms 3
Full Baths 2
Year Built 2011
Lot Size 5,619 Sqft
Property Sub-Type Residential Rental
Property Description
Location
State TX
County Guadalupe
Area 2705
Rooms
Master Bathroom Main Level 11X5 Tub/Shower Combo, Double Vanity, Garden Tub
Master Bedroom Main Level 16X13 DownStairs, Walk-In Closet, Ceiling Fan, Full Bath
Bedroom 2 Main Level 10X10
Bedroom 3 Main Level 10X10
Living Room Main Level 19X14
Dining Room Main Level 9X9
Kitchen Main Level 11X6
Interior
Heating Central
Cooling One Central
Flooring Carpeting, Ceramic Tile, Linoleum
Fireplaces Type One
Inclusions Ceiling Fans, Washer Connection, Dryer Connection, Stove/Range, Dishwasher, Smoke Alarm, Electric Water Heater
Exterior
Exterior Feature Brick
Parking Features Two Car Garage
Fence Patio Slab, Covered Patio, Privacy Fence
Pool None
Roof Type Composition
Building
Foundation Slab
Sewer Sewer System
Water Water System
Schools
Elementary Schools John A Sippel
Middle Schools Jordan
High Schools Byron Steele High
School District Schertz-Cibolo-Universal City Isd
Others
Pets Allowed Only Assistance Animals
Miscellaneous Broker-Manager
GET MORE INFORMATION
Valeria Lizaola
Real Estate Advisor | License ID: 758821
Real Estate Advisor License ID: 758821



