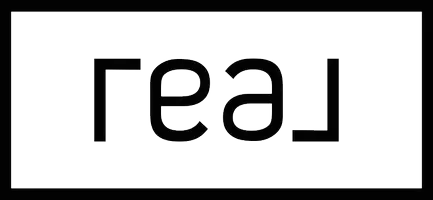UPDATED:
Key Details
Property Type Single Family Home
Sub Type Single Residential
Listing Status Active
Purchase Type For Sale
Square Footage 2,408 sqft
Price per Sqft $197
Subdivision Homestead
MLS Listing ID 1884913
Style One Story
Bedrooms 4
Full Baths 3
Construction Status Pre-Owned
HOA Fees $900/qua
HOA Y/N Yes
Year Built 2019
Annual Tax Amount $10,015
Tax Year 2024
Lot Size 7,840 Sqft
Property Sub-Type Single Residential
Property Description
Location
State TX
County Guadalupe
Area 2705
Rooms
Master Bathroom Main Level 9X11 Shower Only, Separate Vanity
Master Bedroom Main Level 17X14 DownStairs
Bedroom 2 Main Level 11X11
Bedroom 3 Main Level 11X12
Bedroom 4 Main Level 11X12
Living Room Main Level 16X24
Kitchen Main Level 11X20
Interior
Heating Central
Cooling One Central
Flooring Ceramic Tile
Inclusions Ceiling Fans, Washer Connection, Dryer Connection, Disposal, Dishwasher
Heat Source Electric
Exterior
Parking Features Two Car Garage
Pool In Ground Pool
Amenities Available Pool, Clubhouse, Park/Playground, Jogging Trails, BBQ/Grill, Other - See Remarks
Roof Type Composition
Private Pool Y
Building
Foundation Slab
Sewer Sewer System
Water Water System
Construction Status Pre-Owned
Schools
Elementary Schools John A Sippel
Middle Schools Dobie J. Frank
High Schools Byron Steele High
School District Schertz-Cibolo-Universal City Isd
Others
Acceptable Financing Conventional, FHA, VA, Cash
Listing Terms Conventional, FHA, VA, Cash
GET MORE INFORMATION
Valeria Lizaola
Real Estate Advisor | License ID: 758821
Real Estate Advisor License ID: 758821



